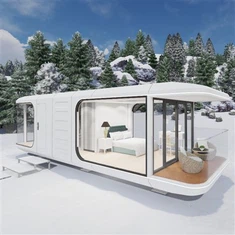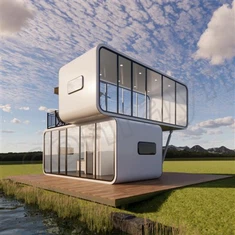Office Pod in Prefab Houses
Description
Technical Parameters
Description
Modular design and installation efficiency:
Modular unit size (11.6 length × 2.2 width × 2.45height), single cabin installation time (<4-10 hours, depending on cabin size)
Reliability support: We can provide installation flow chart, and 20 cabins of a shipyard office project were completed approx. 7 days.
Material and structural performance:
Steel structural frame, Aluminum shell, Insulated tempered glass
Wall: Frame: CFRP walls and roofs + hot-dip galvanized steel pipes
Customization and expandability
Support size customization, interface reservation (pipes, circuits, ventilation, etc.)
International certification: CE
International compliance standards: US/NZ/AU/BSI
Data: Cumulative global cases: 1500+, customer repurchase rate: 73%




Specification
|
Series |
Apple Office |
|
Dimension |
11.6m(L)x 2.2mm(W)x 2.45mm(H) |
|
Color |
White or customized (according to MOQ) |
|
Interior |
Fully facilities or customized |
|
Standard |
US/AU/EU/BSI |
|
Advantage |
Eco-friendly Waterproof Anti-corrosion Wear resistance Fire-resistant: Class A Anti-seismic: 8 degree Typhoon resistance: 12degress Sound Insulation:40 db Heat Preservation & heat insulation We can customize size, color, function, etc. according to your requirements |
|
Lifespan |
Over 50 years |
|
Scenarios |
Suitable for a variety of scenarios Container hotel, Modern outdoor house, seaside resort, Construction site, Portable Office, Gas station, Gym, Barber shop etc. |


Hot Tags: office pod in prefab houses, China office pod in prefab houses manufacturers, suppliers, factory, Tourism Moving House, Container Cabin House, Mobile Glass House, Tiny White House for Living, Garden Living Pod, Expandable Living House
Previous
No InformationSend Inquiry












